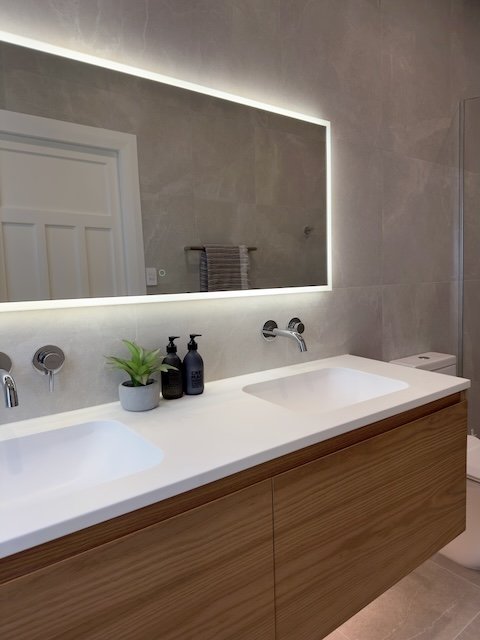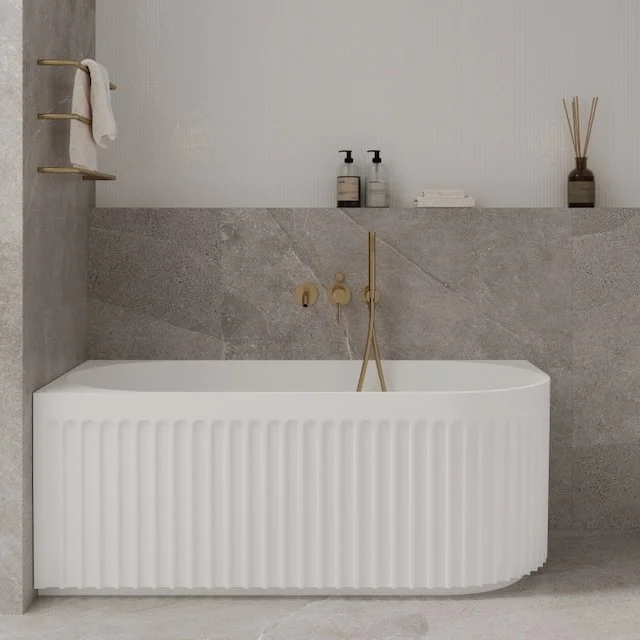Expert tips for a successful bathroom renovation
Part One:
The bathroom is one of the most functional spaces in your home.
It should serve as both a practical area to prepare for your day and a peaceful retreat to unwind at night. Like your kitchen, a well-thought-out design and efficient space planning are essential for creating a bathroom that meets all your needs.
We can assist you in selecting the perfect fixtures that suit your specific style, needs, and budget. With our extensive knowledge of plumbing options and surface finishes, we will help you achieve a bathroom you'll love.
Here are some of the key decisions we guide our clients through when designing their bathrooms:
Optimising Bathroom Layout for Functionality
Is your current bathroom layout the most effective? Often, a small change can dramatically improve the functionality of the space. In the before-and-after photos below, you’ll see how we enhanced this bathroom by relocating the shower from a separate cubicle to an open wet area next to the bath. This simple adjustment made the entire room feel more spacious and bright.
Before: The shower can be seen on the right, in a separate cubicle. This layout was crowded and not that easy to use.
After: We moved the shower to beside the bath, creating a wet area and improving the layout of the entire space.
Choosing the Right Bathroom Tiles for Your Space
Would you prefer a sleek, uniform tile throughout, or are you considering a feature tile to add some interest? While there are plenty of options, sometimes simplicity is the key. We work with tile suppliers who offer exclusive designs you won’t find in every other bathroom.
Beautiful sage green tiles from Tilespace give this bathroom a unique look.
Selecting Bathroom Tapware Styles and Finishes
Which tap style and finish best complement your design? Wall-mounted mixers and spouts over the vanity sink give your bathroom a modern look and are easier to clean compared to traditional basin-mounted mixers. If space allows, we recommend this style for a cleaner, more streamlined finish.
Along with the classic chrome finish, many taps are now available in various options. If you choose a particular finish for your taps, consider matching accessories such as towel rails, toilet roll holders, and even the toilet’s push button for a cohesive design.
Below: A selection of some of the finishes available in the ABI Elysian range of basin taps.
Custom vs. Pre-Made Vanities for Bathrooms
Would a custom-built vanity fit your space better, or can you find a stunning pre-made option? In some cases, a bathroom calls for a custom design, like when the vanity needs to span the entire wall. In other instances, choosing an off-the-shelf vanity from one of our trusted suppliers may be a more practical and cost effective solution.
The vanity above is one we custom made to fit the space in this bathroom as it needed to go wall-to-wall.
The vanity we specified for this renovation is pre-made from Bathco and was a great option for this space.
An off the shelf vanity from Newtech. The size, configuration and colour can be cutomised to suit your bathroom.
Freestanding vs. Built-In Baths for Your Bathroom
Do you have room for a freestanding bath, or would a built-in option work better? In spaces with limited room, a freestanding bath may not be feasible. However, a well-designed built-in bath can look just as luxurious (see images below). For those who prefer a freestanding bath, models are available that sit flush against the wall, making cleaning around the bath much easier, which is a common concern for many.
For a detailed article outlining the pros and cons of each type of bath, have a read of this blog post by ABI Interiors.
A modern freestanding bath from ABI Interiors.
A traditional freestanding bath from Plumbline.
Part 2 of this bathroom renovation article, with more renovation info and tips, to follow - stand by!
If you are interested in talking to us about your bathroom renovation project and what we can do with your space, please contact us with some information about your project and let’s talk!
















