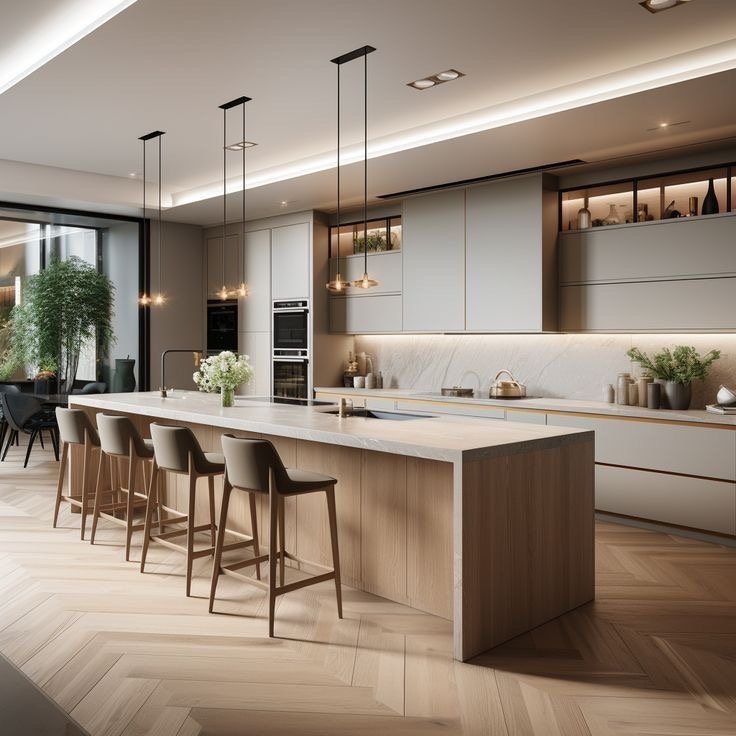Discover the Perfect Kitchen Layout: 5 Popular Designs for Every Home
Designing your dream kitchen starts with choosing the right layout. The kitchen layout impacts the functionality, flow, and aesthetics of your space. Here, we explore the five most common types of kitchen layouts to help you decide which one suits your needs best.
1. Galley Kitchens
Description: Galley kitchens are characterised by two parallel countertops with a walkway in between. This layout maximises space efficiency and is perfect for smaller homes or apartments. It allows for easy access to all kitchen areas without the need for excessive movement.
Pros:
Efficient use of space
Excellent for narrow spaces
Everything within easy reach
Cons:
Limited countertop space
Can feel cramped with more than one cook
2. Single Line Kitchens
Description: Also known as a one-wall kitchen, this layout features all kitchen components aligned along a single wall. It’s a minimalist approach ideal for small spaces or open-plan living.
Pros:
Saves space
Easy to maintain
Clean, minimalist look
Cons:
Limited counter space
Less storage options
3. U-shaped Kitchens
Description: U-shaped kitchens, or horseshoe kitchens, have three walls of cabinets and appliances. This layout provides ample storage and countertop space, making it ideal for large families or avid cooks.
Pros:
Plenty of storage and counter space
Efficient workflow with a defined work triangle
Can accommodate multiple cooks
Cons:
Requires more space
Can feel enclosed if not designed well
4. L-shaped Kitchens
Description: This layout features two adjoining walls of cabinets and appliances forming an L shape. It’s versatile and works well in both small and large spaces, offering flexibility in design.
Pros:
Flexible layout
Open and airy feel
Good for corner spaces
Cons:
Can be inefficient if not designed properly
Corner storage can be tricky
5. Island Kitchens
Description: Island kitchens incorporate a standalone island that can serve various purposes, from additional prep space to a casual dining area. It adds functionality and style to the kitchen.
Pros:
Extra countertop and storage space
Can serve as a dining or social area
Enhances kitchen aesthetics
Cons:
Requires more space
Can disrupt workflow if not placed properly
Choosing the right kitchen layout is crucial for creating a functional and beautiful space. Consider your cooking habits, space availability, and personal preferences when selecting the perfect layout for your home.






